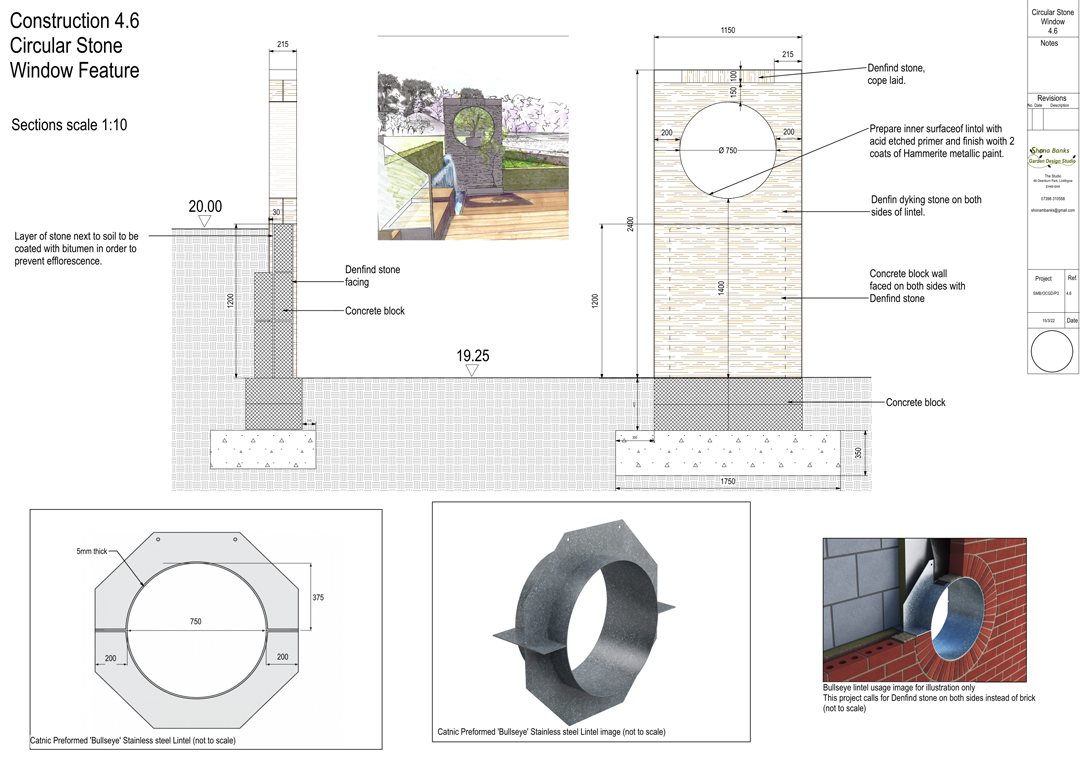Detailed Garden Design
Stage 1 needs to have already been completed and agreed.
Once the initial concept and other ideas for the garden are agreed, the Master plan is drawn up. The technical details are documented in a series of plans which include setting out information, dimensions, ground levels and drainage design. Construction drawings are generated (essential for items such as water features and pergolas and for any unusual and, or complex design solutions) to ensure the design is explained precisely. Samples of materials may be provided and those chosen are documented in the specification. All plans are developed in CAD for accuracy ready to be used by the landscape contractor to construct your garden. The detailed design together with the specification document, form all necessary and sufficient information for a contractor to supply more accurate pricing and to build your garden exactly as designed.
You can choose to pass these on to the landscape contractor of your choice, or we can help identify and appoint, if you prefer. We offer a supplementary site inspection role during the build process.
We are always more than happy to work alongside other teams of contractors or specialists.
Call for a chat or contact [email protected]
Construction Drawing Sample


