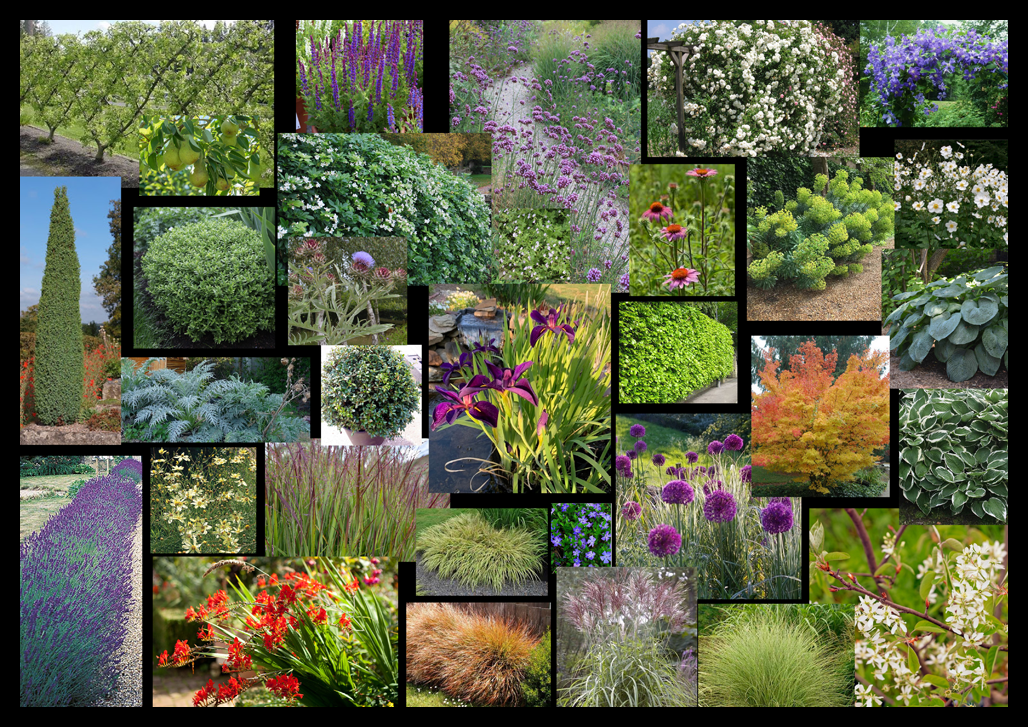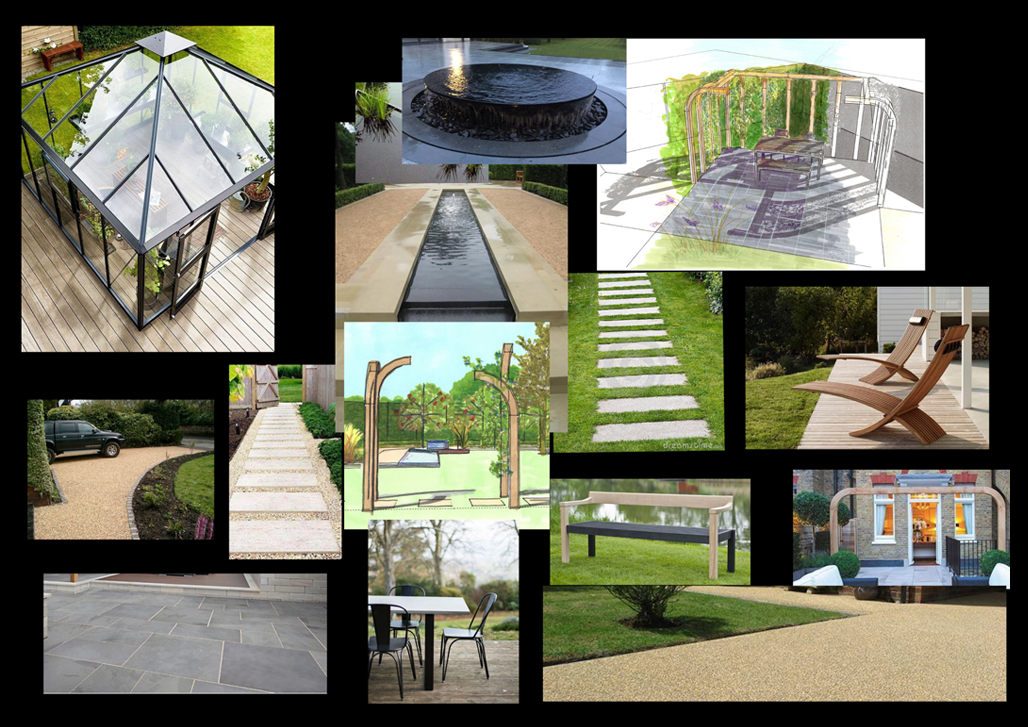Creative Vision
If you decide to go ahead, more detailed site analysis follows:
including a survey of the garden, taking measurements and levels to analyse the site along with a series of photographs.
The garden is then designed. You’ll be provided with a sketch plan design and a set of artistically rendered perspectives of the proposed result.
Images are collated to form a Mood Board that gives a sense of style and colour for both materials and planting. The combination of these will enable you to visualise the new garden plans.
You consider the proposals as a whole and make suggestions, amendments and give your approval. We can advise whether it is necessary to obtain Planning and Building Regulations permissions. We also have professional connections with architects, planning consultants and structural engineers, should their services be required.
The masterplan will be based on information gained at this stage.
If you wish to proceed further, we can then go on to the Detailed Design.
Call for a chat or contact [email protected]



